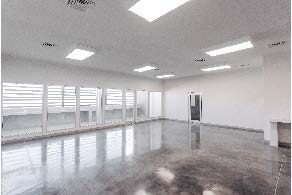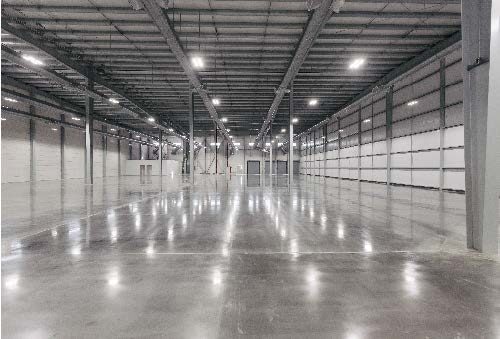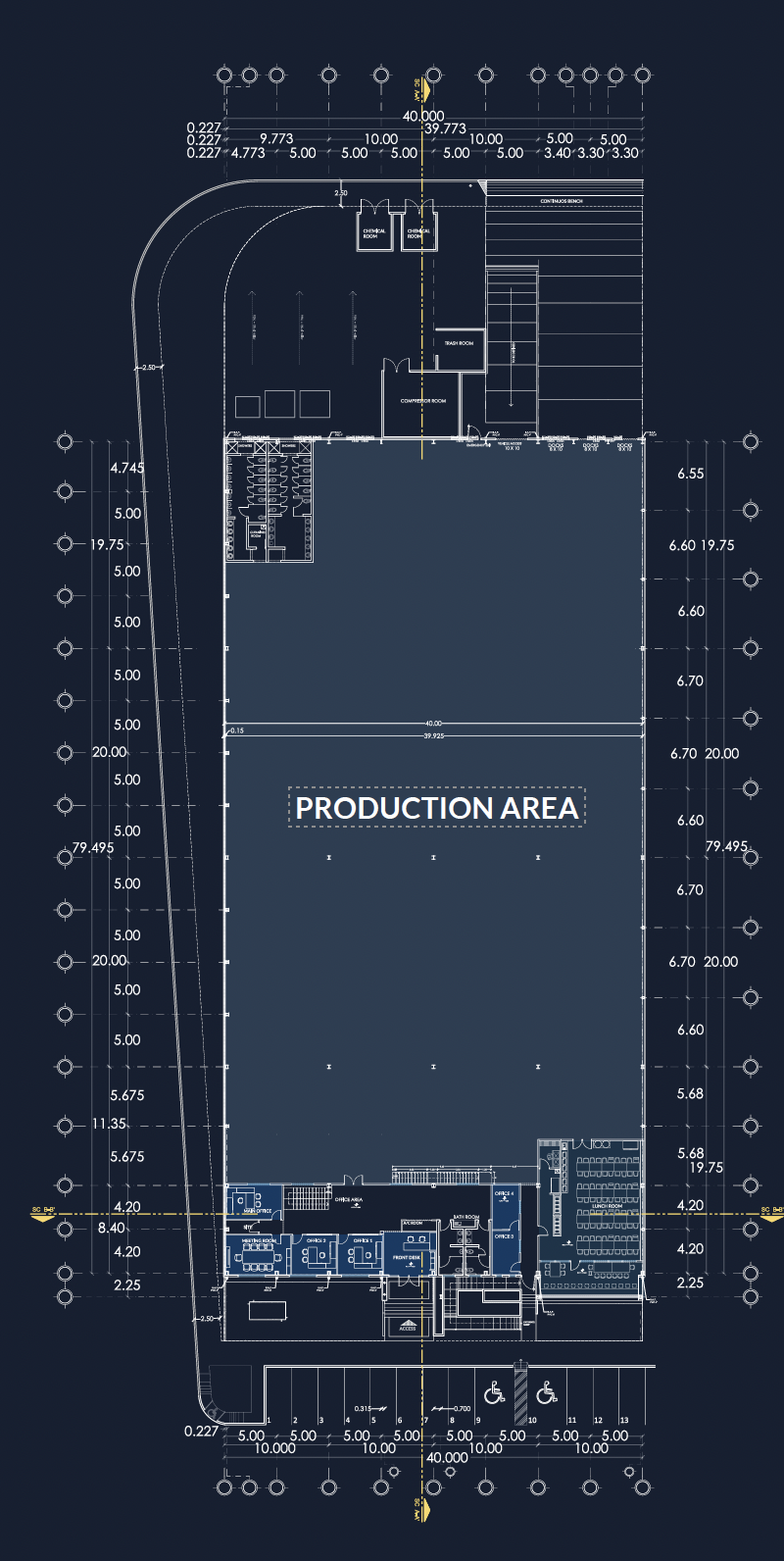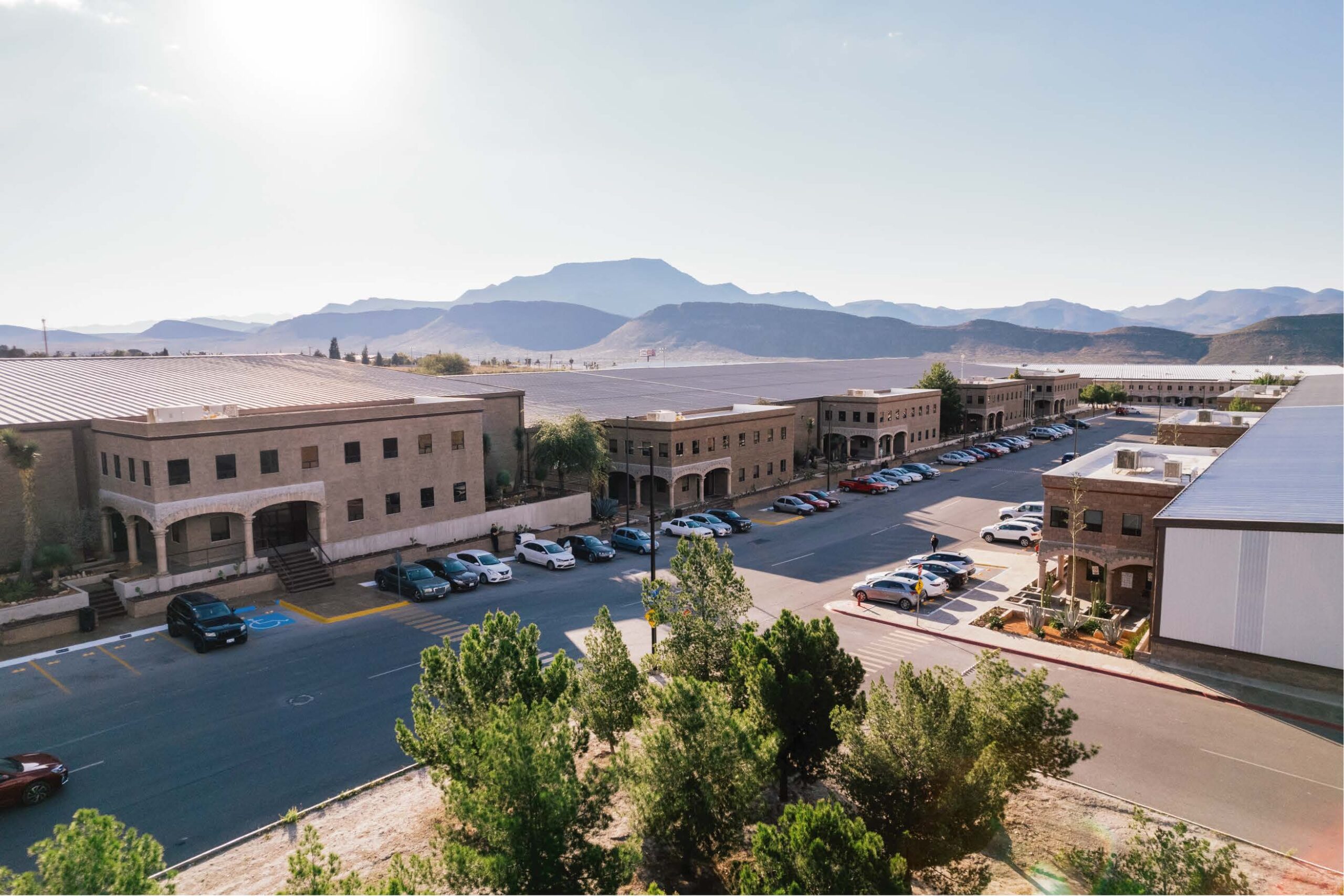Building #8 – Mazatlán Manufacturing Community
Description
Overview
Total Building Area: 36,170.60 Sq. Ft. (3,361.44 m²).
Building Height: Minimum: 27.08 Ft. (8.25 m). | Maximum: 35.00 Ft. (10.67 m).
Production Area:
Total Area: 29,496.28 Sq. Ft. (2,740.38 m²).
Flooring: 6-inch polished concrete (152 mm).
Fire Suppression: Two hose hydrants installed on the production floor.
Climate Control: 120 tons of HVAC (1,440,000 BTU or 421.84 kW).
Bathrooms – Production Area:
Total Area: 1,055.23 Sq. Ft. (98.04 m²).
Women’s bathroom: 8 washbasins, 11 toilets, 2 showers.
Men’s Bathroom: 5 washbasins, 6 toilets, 7 urinals, 2 showers.
Office Area:
Total Area: 2,677.73 Sq. Ft. (248.77 m²).
Features:
- Ceramic tile flooring.
- Drop ceiling with recessed lighting.
- Coffee station with two electrical outlets.
- Three electrical outlets distributed throughout each office.
Women’s Bathroom: 2 washbasins, 2 toilets.
Men’s Bathroom: 2 washbasins, 1 urinal, 1 toilet.
Climate Control: 7.5 tons of HVAC (90,000 BTU or 26.39 kW).
Chemical Storage Room:
Total Area: 252.21 Sq. Ft. (23.43 m²).
- Two secure, dedicated rooms.
Compressor Room:
Total Area: 501.42 Sq. Ft. (46.58 m²).
- Designed for air compressors or related equipment.
- 50 AMP service provided.
Building Access:
Rear Access:
- Three 8 Ft. x 10 Ft. roll-up doors (2.44 m x 3.05 m) for docks.
- One 10 Ft. x 10 Ft. roll-up door (3.05 m x 3.05 m) for vehicle entrance.
- One emergency exit.
Utilities and Infrastructure:
Electrical Power:
- 500 KVA / 480V transformer (200 KVA contracted with CFE).
- 112.5 KVA / 220/127V dry transformer.
- Panelboards: 480/377V and 220/127V.
Lighting:
- 190W LED fixtures (27 in. x 16 in. or 686 mm x 406 mm).
- Provides 50 foot-candles (538 lux) illumination.
Water Line:
- 2” diameter.
Telephone:
- Phone line outlets distributed throughout the office area.
- Telmex exclusive carrier for the park.
Common Areas:
Lunch Room:
- Indoor Area: 1,267.21 Sq. Ft. (117.74 m²).
- Outdoor Area: 408.66 Sq. Ft. (37.96 m²).
Climate Control:
- Indoor Area: 1,267.21 Sq. Ft. (117.74 m²).
- Outdoor Area: 408.66 Sq. Ft. (37.96 m²).
Porch Area:
- Total Area: 511.85 Sq. Ft. (47.57 m²).
Area Breakdown:
Space: Production Area (Including loading docks) | 29,496.28 | 2,740.38
- Indoor Area: 1,267.21 Sq. Ft. (117.74 m²).
- Outdoor Area: 408.66 Sq. Ft. (37.96 m²).
Climate Control:
- Indoor Area: 1,267.21 Sq. Ft. (117.74 m²).
- Outdoor Area: 408.66 Sq. Ft. (37.96 m²).
Porch Area:
- Total Area: 511.85 Sq. Ft. (47.57 m²).
| Space | Area Sq. Ft. | Area (m²) |
|---|---|---|
| Production Area (Including loading docks) | 29,496.28 | 2,740.38 |
| Bathrooms – Production Area | 1,055.23 | 98.04 |
| Office Area | 2,677.73 | 248.77 |
| Chemical Storage Room | 252.21 | 23.43 |
| Compressor Room | 501.42 | 46.58 |
| Lunch Room (Indoor & Outdoor) | 1,675.87 | 155.70 |
| Porch Area | 511.85 | 47.57 |
Property features
Lorem ipsum dolor sit amet, homero debitis temporibus in mei, at sit voluptua antiopam hendrerit. Lorem epicuri eu per. Mediocrem torquatos deseruisse te eum commodo.
Property details
Total Building Area:
36,170.60 Sq. Ft. (3,361.44 m²).
Building Height: Minimum:
27.08 Ft. (8.25 m).
Building Height: Maximum:
35.00 Ft. (10.67 m).
Production Area - Total Area:
29,496.28 Sq. Ft. (2,740.38 m²).
Production Area - Flooring:
6-inch polished concrete (152 mm).
Production Area - Fire Suppression:
Two hose hydrants installed on the production floor.
Production Area - Climate Control:
120 tons of HVAC (1,440,000 BTU or 421.84 kW).
Bathrooms - Production Area -Total Area:
1,055.23 Sq. Ft. (98.04 m²)
Bathrooms - Production Area -Women’s bathroom:
8 washbasins, 11 toilets, 2 showers.
Bathrooms - Production Area -Men’s bathroom:
5 washbasins, 6 toilets, 7 urinals, 2 showers.
Office Area - Total Area:
2,677.73 Sq. Ft. (248.77 m²)
Office Area - Features:
Ceramic tile flooring. Drop ceiling with recessed lighting. Coffee station with two electrical outlets. Three electrical outlets distributed throughout each office.
Office Area - Bathrooms - Women’s Bathroom:
2 washbasins, 2 toilets.
Office Area - Bathrooms - Men’s Bathroom:
2 washbasins, 1 urinal, 1 toilet.
Office Area - Climate Control::
7.5 tons of HVAC (90,000 BTU or 26.39 kW).
Property utility
Elevator:
-
Chemical Storage Room:
Total Area: 252.21 Sq. Ft. (23.43 m²). Two secure, dedicated rooms.
Total Building Area:
Building Height:
Minimum:
Maximum:
Outdoor features
Garage:
Yes
Garden:
60m2
Disabled Access:
Ramp
Swimming Pool:
3x5x1.5m
Fence:
Wood fence
Security:
3 Cameras
Pet Friendly:
Yes
Barbeque, grill:
Yes
Video
Floor plans
Lorem ipsum dolor sit amet, homero debitis temporibus in mei, at sit voluptua antiopam hendrerit. Lorem epicuri eu per. Mediocrem torquatos deseruisse te eum commodo.
360° virtual tour
Location
Mazatlán
Mazatlán, Sinaloa
Sinaloa
What's nearby?
Vidisse oportere suscipiantur ut ius, at ius magna postea. Te essent maiestatis mnesarchum mel, error numquam meliore cu usu, in quo persius aliquid omittam.
School:
0.5km
Hospital, medical:
1.3km
University:
2.2km
Metro station:
0.1km
Grocery center:
0.2km
Gym, wellness:
1.4km
Market:
0.5km
River:
0.6km





